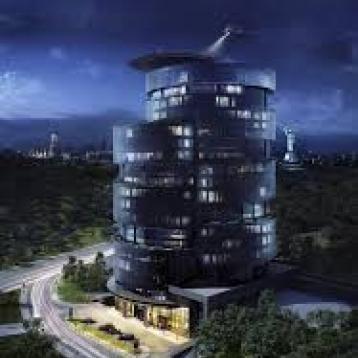Office real estate is one of the most popular types of real estate. This segment of the real estate market is actively developing not only in the capital but also in other Ukrainian cities and major cities. The vacancy rate, along with the level of rents, is one of the key indicators in the segment of commercial real estate in recent years has decreased. For example, the average vacancy rate for professional offices in Kiev at the end of 2018, according to experts Cushman & Wakefield - accounted for 4.9%. And in the third quarter of 2019, according to analysts UTG — 5,9%.
The situation attracts the attention of all operators of the real estate market of Ukraine. Not an academic question is the classification of office centers. Belonging to a particular class is used by market operators for more favorable conditions for the realization of their projects. Requirements for office space in our country from year to year affected by the latest trends of the market, which are based on the requests of tenants and due to the technological achievement of our time.
Although published Ukrainian Real Estate Club in 2014 classification of Moscow office real estate, I think, for industry professionals interesting are the requirements, which in 2004 was nominated by the American chamber of Commerce to the buildings of this segment of the real estate market.
Criteria that are considered for classification:
- the location of the office center;
- building type;
- year of construction;
- the right of ownership of the land and land improvements;
- management experienced management company;
- constructive solutions are incorporated in the building office center;
- design features floors;
- design features and square window openings of the building;
- planning and trim;
- characteristics of engineering systems and elevators;
- the possibilities of the systems of conditioning and ventilation;
- characteristics of telecommunication networks of the office center;
- capacity of Parking areas;
- the reliability of all links in the security of the building;
- the convenience of the infrastructure of the office center.
Classification of office space.
The mandatory requirements.
1. Located in the Central business district (CBD) and adjacent areas near transport interchanges.
2. Professional management of the building with a transparent accounting system and a system of "open book" to account for operating costs, distribution and reimbursement.
3. Separate, clearly defined entrance to the building was from the lobby to the office part of the building.
4. The height of the room, which made the final finish is not less than 2.7 m. the Latest trends – not less than 2.9-3.0 m.
5. Oftn Parking area in the building or on the adjacent territory, which is guarded, at the rate of one Parking space per 100 sq m polos that is rented.
6. Energy at the rate of 50 W per 1 sq m of rentable area, with full equipment and connecting equipment. Ensure power supply for the i-th category, that is, the availability of alternative lines of supply from another substation, or the presence of a diesel generator.
7. Heating, ventilation and air conditioning, at least two pipe (one circuit). Individual temperature control for individual rooms to each tenant, providing a four-fold exchange of air per hour with fresh air.
8. Open plan layout with a grid layout of columns, which provide flexible office space planning. Latest trends: for class A the minimum distance in the grid columns 6 x 8 m; for class – 6 x 6 m.
9. The equipment of the building and offices fiber optic and digital telephone lines. The presence of a digital network with integrated services (services) - ISDN. Internet-services in the building office center.
10. The ratio of the common areas, payable not more than 12%.
Additional requirements.
1. The output of the facade to the street (marked frontal location).
2. Rational distance between the Windows, in which at least 95% of the area is located no further than 10 meters from the source of natural light, that is, Windows or atriums.
3. The minimum floor area of 500 sq. m. the Latest trends bring the area of 800-1000 sq. m.
4. The average distance between the outer wall and the inner border of squares that are used should not be more than 10 m.
5. Connectivity communication systems in any place of the leased premises, through the use of raised floors, communication channels or ducts under the floor, which are located around the perimeter of the room.
6. The average waiting time of the Elevator in rush-hour no more than 30 seconds from pressing the button. For a-class office centers To be not more than 40-45 seconds.
7. Located close to subway stations or bus stops.
8. The presence of the catering establishment within the building or in close proximity to an office center.
9. The stability of the floor to loads not less than 450 kg/sq.
10. The lighting of office space – not less than 400 Lux at the work surfaces.
Summing up, we note that the membership office center class A requires compliance with 10 main and 6 additional requirements. Office property class must match the 7 main and 6 additional requirements. A class office building - 5 main and 2 additional requirements.
Of course, in the years since 2004, the operators of the national real estate markets have changed are the requirements. But more about that in next posts.

