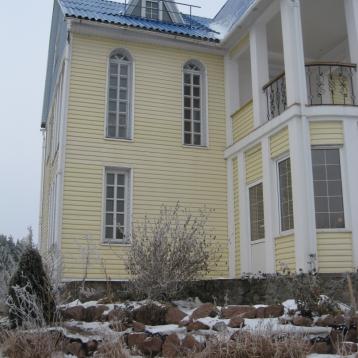To obtain permission for the construction of private houses the Ukrainian legislation provides for a simplified procedure for registration of necessary documents, and the declarative principle of obtaining building rights.
This was stated by the Deputy Minister of regional development, construction and housing and communal services of Ukraine Lev Partskhaladze.
"We have already discussed how to legalize the unauthorized construction, but what to do if you only plan the construction of their home? Now the legislation provides for a simplified procedure of registration of necessary documents for this and the declarative principle of obtaining building rights. That is, the start of construction it is simply necessary to notify the appropriate local unit urban planning and architecture. But you should first obtain the construction passport for your future home," he said.
Partskhaladze explained that in the construction passport reflects urban and architectural requirements for the placement and construction of:
1 — individual (farmstead) houses up to 500 sqm within the settlements;
2 — garden, the country house is not higher than 2 storeys (excluding attic floor), 500 sq m outside the settlements (in the territories dacha and horticultural associations);
3 — farm buildings and structures, garages, landscaping elements and planting the land.
Importantly, the design of a construction passport does not require obtaining city planning conditions and restrictions, and the development of the construction project is also not required and is optional.
Therefore, in order to obtain the construction passport, you must apply to the local departments of urban planning and architecture (this can be as a territorial subdivision DABI and the Executive body in the structure of the local Council) or Center of administrative services (of tspau) and submit the appropriate documents:
- the application for issuance of the construction passport;
- a copy of the document certifying the ownership or use of land plot (certified by a notary or by the organization that issued it);
- sketchy intentions of building (location of buildings and structures on the land, distances to the boundaries of neighbouring plots of land and located on them objects, engineering networks and structures, the facades and floor plans of the facility, including dimensions, list of systems engineering, including Autonomous, planned use, etc.). The sketch can be done by yourself or it can make an architect.
- the construction project (if any);
- notarized document confirming the consent of the owners of the land (if any) for the building.
"Local unit urban planning and architecture will inspect whether your intent of development within the boundaries and outside of settlements — the General plan, zoning plan, detailed site plan or planning decision of project of horticultural and garden societies, as well as state building codes (DBN), standards and regulations. If all conform to the above requirements, within 10 working days from the date of receipt of documents you will be given a construction certificate. It's free," – said Partskhaladze.
After that, according to the Deputy Minister, notice of commencement of construction works is directed, either personally or through authorized person or by registered mail with the investment inventory of the relevant body of the state architectural and construction control at the location of the future house not later than 1 calendar day prior to the commencement of construction works.

